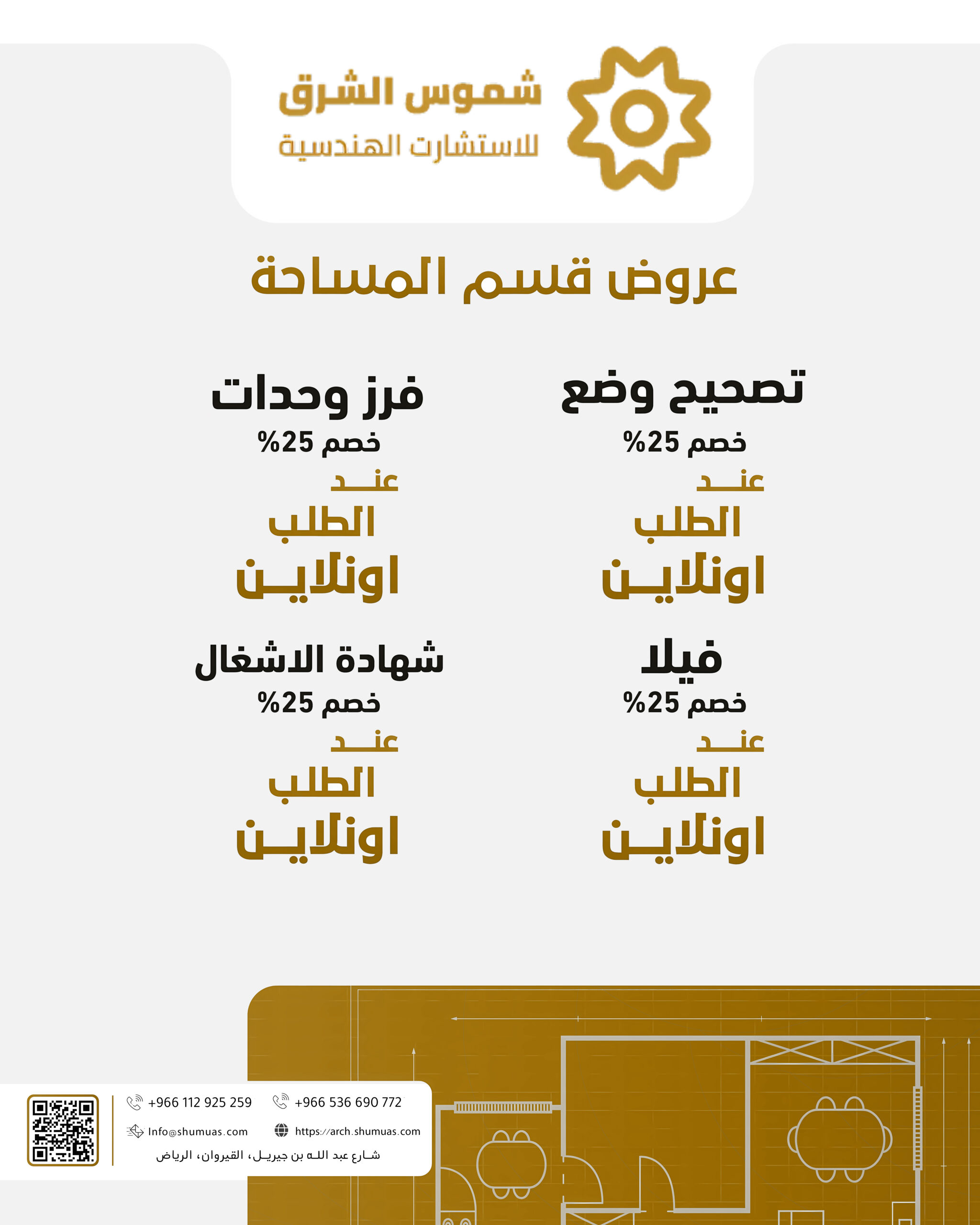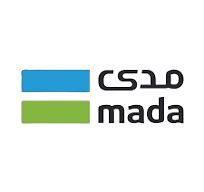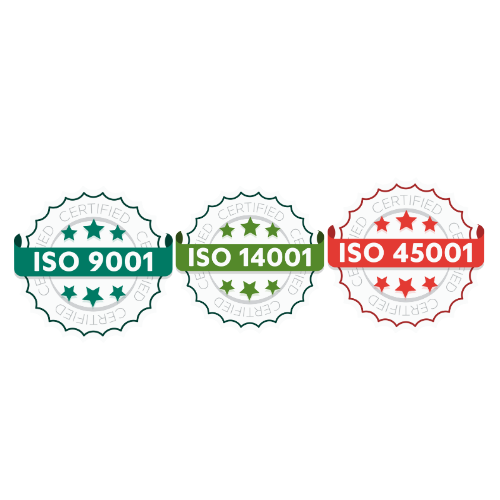Surveying Department Offers

Questions and Answers
What are the contents of architectural plans?
The architectural plans include the horizontal floor plans, where spaces are defined in terms of area, number, type, and the needs of each space. This is done after holding several meetings with the client to ensure reaching a design that fully meets his desires, while fully adhering to the requirements of the Saudi code and local conditions.
What are the contents of construction drawings?
Structural drawings include a comprehensive study of the building to determine the safest and most economically efficient structural system. They also include the preparation of detailed drawings showing all structural elements, such as foundations, tanks, columns, ceilings, and concrete walls, ensuring their compatibility with the architectural design and compliance with the requirements of the Saudi Code and local requirements.
What are the contents of electrical diagrams?
Electrical drawings include the preparation of all plans for high voltage systems, including lighting, grounding, electrical outlets, and low current plans. It also includes load plans, calculation notes, and special technical details, while ensuring the highest safety standards and compliance with the requirements of the Saudi Code and local requirements.
What are the contents of mechanical drawings?
Mechanical drawings include the preparation of all heating, ventilation, air conditioning, and refrigeration system drawings, in addition to the drainage, rainwater drainage, and water supply systems drawings, ensuring their compliance with engineering standards, Saudi code requirements, and local requirements.
What are the contents of the bills of quantities and specifications?
The bills of quantities and specifications include an accurate inventory of all items of work in the project, including architectural, structural, electrical, and mechanical items. They also contain a detailed statement of the standard specifications for each item, ensuring clarity of technical requirements and compliance with quality standards, the Saudi code, and local requirements.
What does a typical pricing schedule include?
The typical pricing schedule includes material and labor prices for all architectural, structural, electrical, and mechanical work items, taking into account their compatibility with current market prices and the client’s options in specifications, to ensure accurate and transparent estimates of project costs
Limited time offer!
Why choose Shumuas Al Sharq?
Providing high quality services according to the highest approved standards, in line with Saudi standard specifications.
Experience and qualification
Shumuas Al Sharq Architectural Design Company has extensive experience in the Saudi market, which enables us to provide innovative engineering solutions that meet the aspirations of our clients according to the highest professional standards.
Quality of service
Shumuas Al Sharq projects are characterized by mastery and quality, thanks to a group of engineers and technicians committed to the highest engineering standards.
work team
At Shumuas Al Sharq Architectural Design, we are proud to have the best engineers and technicians in this field, as attested to by our clients and the quality of our projects.
Organized appointments
We are committed to punctuality to ensure our customers' satisfaction and trust at all times.
Diversity of our services
We provide unique and distinguished services that you can only find at Shams Al Sharq Architectural Design.
Our offers are special
We provide the best services at competitive prices and exclusive offers.
Phone
Riyadh Office
0536690772
0112925259
Khobar Office
920009975
0580186971
Address
Riyadh
📍 Abdullah bin Jireel Street, Al-Qirawan
Dammam
📍 Dammam – Khobar
External Links


